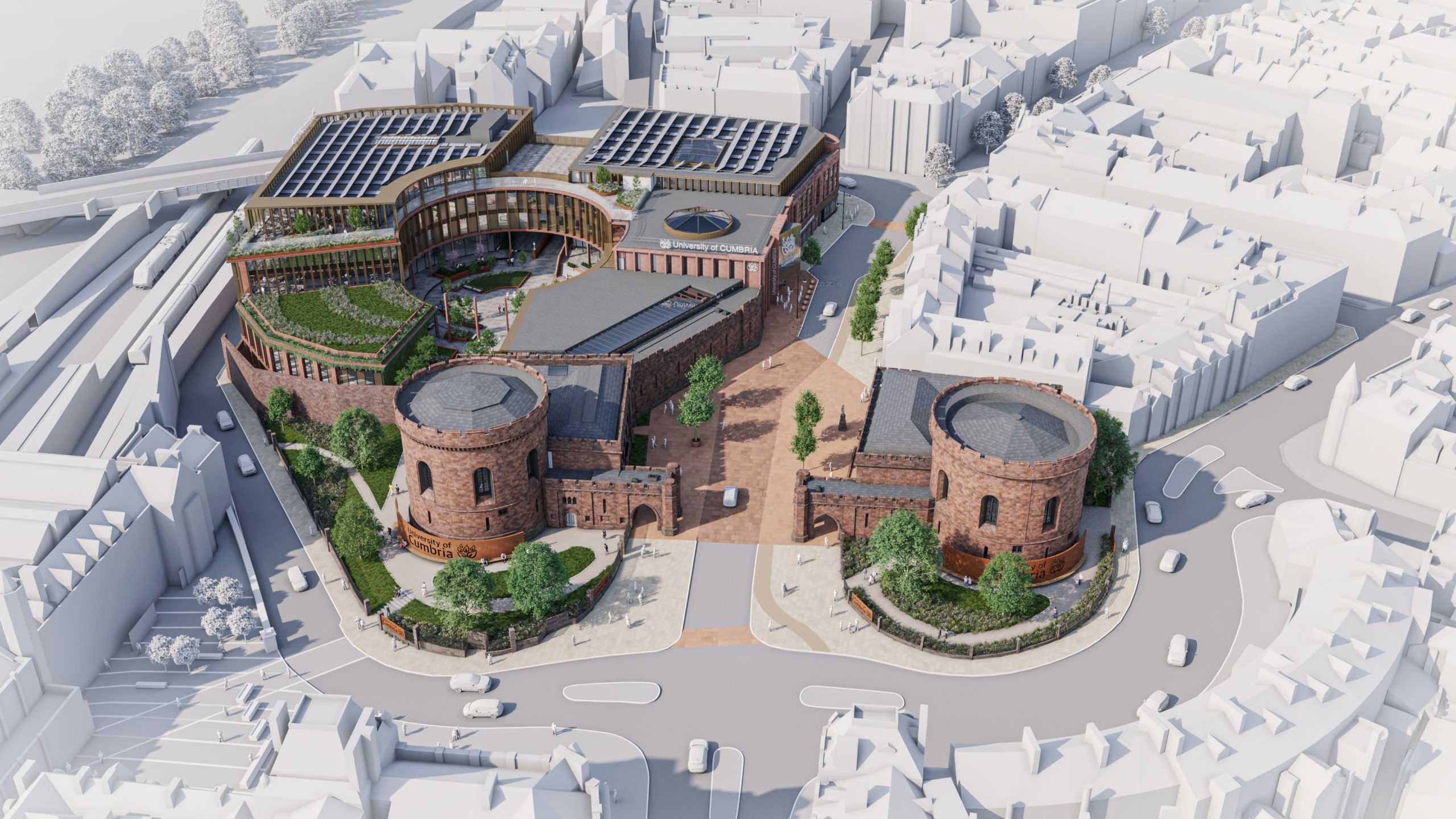The proposals aim to develop a nationally important and exceptional new campus in the heart of Carlisle City Centre bringing the Citadels Buildings, Hospital Wing and associated grounds back into beneficial use.
As well as refurbishing and renovating The Citadels, the design intends to re-purpose and re-energise the much-loved Woolworth and Burton’s Building. By combining these historical sites with new buildings, the design aims to form a cohesive university campus that is highly accessible, digitally enabled, and sustainable.
The development will help to establish a city centre seat of learning in Carlisle, all while referencing the history of the city throughout the design. By centering the Citadels as the gateway to the city, the proposal enhances and extends the university’s links to Carlisle’s urban setting.
The new building design will improve university facilities, as well as provide public access to the Listed assets within the site. The design also includes the creation of a significant new civic space at its heart – The Forum.
The Forum will be a major new piece of civic infrastructure, providing the students, staff and general public with a central, urban garden. The design and location of The Forum will make it a pleasant place for people to meet, work and socialise.
These design proposals will allow the University of Cumbria to plan for its long-term sustainable future in Carlisle, and it will result in multiple follow-on regenerative benefits for the residents of Carlisle as well as significantly contributing to the local visitor economy.

